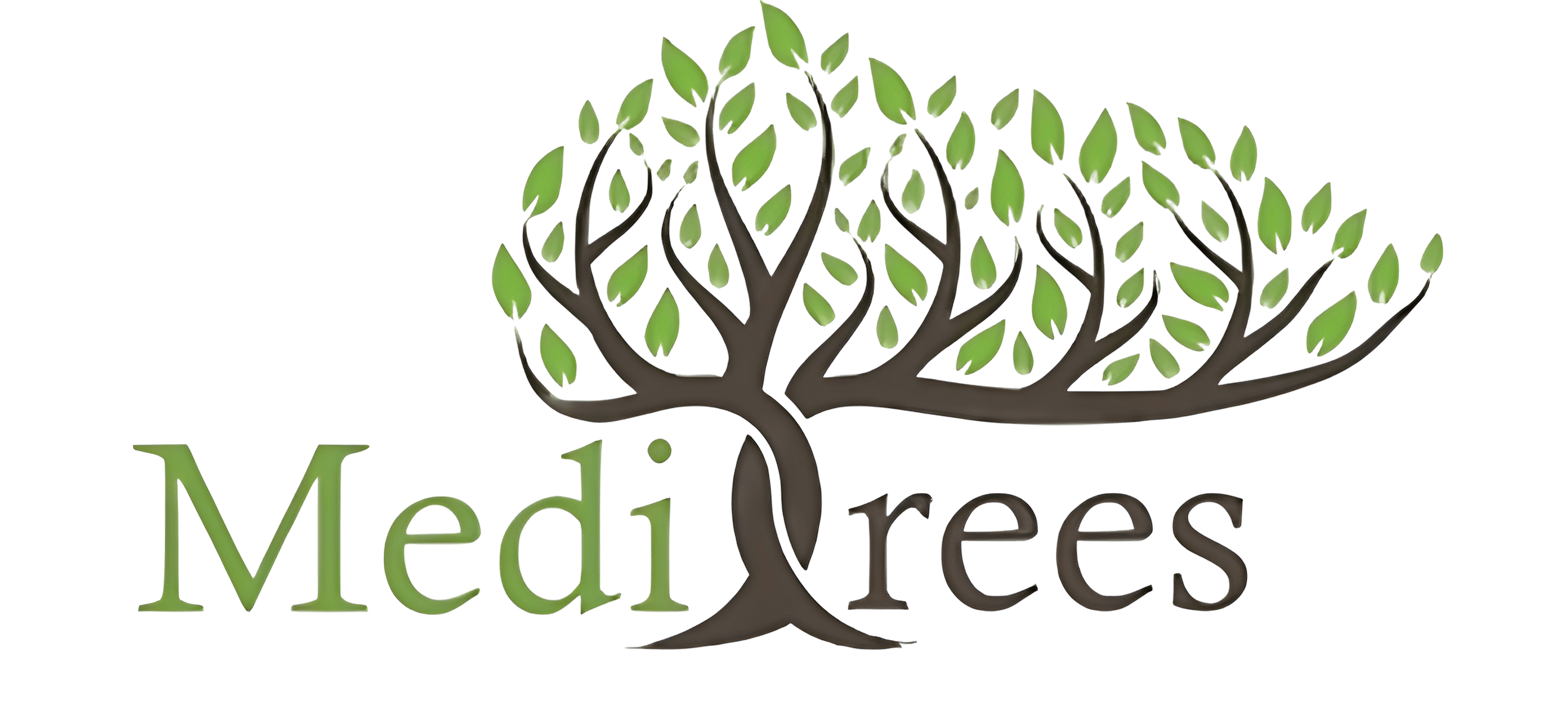At Meditrees, we understand that hospital planning is a critical step in building healthcare facilities that provide world-class care and ensure efficient operations. Our services cover every aspect of hospital planning, from initial design and layout to interior planning and managing external waste. Our holistic approach ensures that your hospital is designed to meet patient needs, enhance operational efficiency, and comply with industry standards.
1.Front-End Design & Hospital Infrastructure Planning
Target Areas: Hospital Building Layout, Entryways, Reception, and Patient Flow
Key Services:
Architectural Design: Collaborating with expert architects to design a hospital structure that’s functional, aesthetic, and compliant with health regulations.
Space Planning & Layout: Efficient space usage for departments like emergency rooms, outpatient clinics, operating theatres, and patient wards to ensure smooth patient flow and operational ease.
Accessibility & Safety: Ensuring universal access to facilities for all patients, including those with disabilities, and incorporating safety features like fire exits and patient evacuation routes.
Sustainable Design: Emphasis on energy-efficient designs, eco-friendly materials, and sustainable technologies that minimize environmental impact.
Benefits:
Optimized space for smooth patient flow.
Enhanced patient and visitor experience from the moment they enter the facility.
Compliant with local and international hospital infrastructure standards.
2.Interior Planning & Design
Target Areas: Patient Rooms, Waiting Areas, Surgical Suites, and Staff Facilities
Key Services:
Patient-Centered Design: Focusing on comfort, privacy, and dignity for patients, our designs ensure that every detail—from lighting and furniture to room layouts—is aligned with patient care needs.
Clinical Area Design: Surgical suites, emergency rooms, and laboratories designed for optimal functionality, efficiency, and hygiene.
Staff & Administrative Areas: Providing functional spaces for hospital staff, including break rooms, offices, and support areas that enhance productivity and comfort.
Infection Control Measures: Ensuring proper ventilation, easy-to-clean surfaces, and layouts that reduce the risk of infection.
Benefits:
A hospital environment that promotes healing and comfort for patients.
Designed to improve staff efficiency and well-being.
Enhanced infection control, reducing healthcare-associated infections.
3.External Planning: Parking, Landscaping & Entrance Design
Target Areas: Parking Lots, Green Spaces, External Entrances, Signage, and Public Spaces
Key Services:
Parking & Traffic Flow Design: Planning efficient parking spaces for patients, visitors, and staff. Optimizing entrance and exit points to ensure smooth traffic flow and easy access.
Landscaping: Creating calming, natural spaces around the facility, which can have a positive impact on patient recovery and overall experience.
Public Spaces & Signage: Clear, accessible signage and well-planned public spaces that guide patients, visitors, and staff effortlessly through the facility.
Emergency Access: Ensuring emergency vehicles can access the hospital quickly and easily, with dedicated entrances for ambulances and other urgent care vehicles.
Benefits:
Reduced congestion and better traffic management.
Calming and healing external environment for patients and visitors.
Enhanced accessibility for both emergency and routine visits.
4.Waste Management & Sustainability in Healthcare Facilities
Target Areas: Medical Waste, General Waste, Recycling, and Compliance
Key Services:
Medical Waste Management: Developing a robust system for the collection, segregation, and safe disposal of hazardous medical waste, including sharps, pharmaceuticals, and bodily fluids.
General Waste Disposal: Implementing a plan for general waste management, including recycling and proper disposal of non-hazardous materials.
Sustainability in Waste Practices: Designing waste disposal areas with an emphasis on sustainability, ensuring the safe recycling of paper, plastics, and other recyclable materials.
Regulatory Compliance: Ensuring all waste management practices meet local and international regulations, including guidelines provided by health and environmental authorities.
Waste Minimization Strategies: Identifying and implementing strategies to minimize waste generation, such as using more sustainable medical products and reducing packaging waste.
Benefits:
Safe, environmentally friendly waste disposal practices that reduce health risks.
Compliance with local, national, and international waste management regulations.
Improved sustainability through waste reduction and recycling initiatives.
5.Technology Integration in Hospital Planning
Target Areas: IT Infrastructure, Electronic Medical Records (EMR), and Patient Management Systems
Key Services:
Hospital IT Infrastructure: Planning for the integration of digital tools, ensuring that all departments are equipped with reliable IT infrastructure for smooth operations.
Telemedicine Integration: Planning for telemedicine capabilities to support remote consultations and healthcare delivery.
Smart Hospital Systems: Integrating smart technology for hospital automation, from lighting and HVAC systems to medical equipment and monitoring systems.
Benefits:
Ensures efficient patient data management and healthcare delivery.
Facilitates telemedicine and other modern healthcare innovations.
Promotes a digital and smart healthcare environment, leading to better patient outcomes and satisfaction.
Why Choose Meditrees for Hospital Planning?
1.Comprehensive Approach to Hospital Design:
From front-end infrastructure and hospital layout to interior planning and waste management, Meditrees offers a 360-degree approach to hospital planning. We ensure that every element of your hospital’s design, from patient rooms to administrative spaces, is carefully planned for operational efficiency, patient safety, and comfort.
2.Sustainable, Safe, and Compliant Design:
Meditrees ensures that your healthcare facility is not only aesthetically appealing but also environmentally responsible and compliant with local and international regulations. We focus on minimizing environmental impact while adhering to the highest safety standards in hospital design.
3.Healthcare Expertise and Customization:
Our team of experts brings years of experience in the healthcare sector, ensuring your hospital design addresses both clinical and non-clinical needs. We work closely with you to tailor the design to your hospital’s specific requirements, ensuring that your hospital is fully functional, efficient, and prepared to meet the evolving demands of healthcare.
4.Advanced Waste Management Practices:
We prioritize safety and compliance when planning waste management systems for healthcare facilities, ensuring proper handling of medical and non-medical waste while adhering to all regulatory guidelines.
5.Commitment to Patient-Centered Care:
At Meditrees, we prioritize the design of spaces that contribute to a positive patient experience, focusing on patient comfort, privacy, and healing environments.
Conclusion
At Meditrees, our Hospital Planning Services are designed to ensure that your healthcare facility is not only functional and efficient but also sustainable and patient-friendly. From front-end infrastructure to interior layouts and waste management, we handle every detail of hospital planning with precision, ensuring that your hospital operates seamlessly while delivering excellent care to patients.
